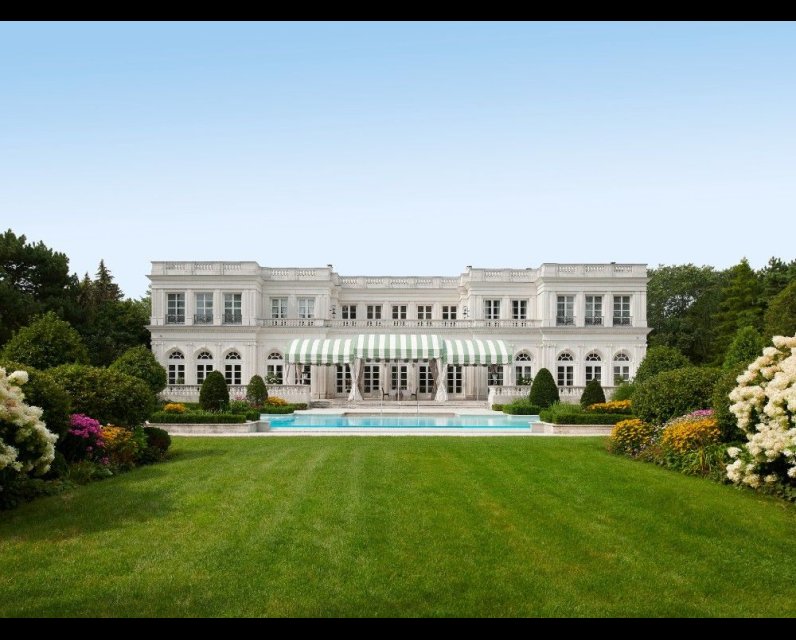One of Toronto's most expensive homes for sale is listed at over $49 million

More than 16,000 square feet of living space. An indoor and an outdoor pool. Ten parking spaces. Eight bedrooms and 17 bathrooms. A garden, a library and a concert hall set up for classical music performances.
That’s only some of what one of Toronto’s most expensive single family mansions on the market has to offer. Behind its opulent design are intricate details, from floor to ceiling, featuring the work of European artists and pulling inspiration from all around the world.
The High Point home, listed for $49,950,000, is located in the Bridle Path area.
The neighbourhood, also called Millionaire’s Row, is known for its sprawling estates that sit behind tall gates and shrubbery. It’s home to Canadian rapper Drake, and other celebrities have stayed there, from Celine Dion to Prince.
According to the Canadian Real Estate Association, the median sale price for single detached homes in Toronto was approximately $1.2 million in the second quarter of 2025. That price was down 5.8 per cent on a year-over-year basis. Listing agents for the High Point mansion, however, told National Post in a joint statement over email that they’ve seen “good performance on the high end market.”
“We believe that top market real estate purchasers are less affected by current Canadian economic factors,” according to Jane Zhang, from Sotheby’s International Realty, and Jimmy Molloy, from real estate brokerage Chestnut Park.
The High Point mansion was completed in 2007 and was the culmination of seven years of planning.
Inspiration for the French Revival style home includes Grand Trianon , a 17th century “palace of pink marble and porphyry,” as described by its architect Jules Hardouin-Mansart. Louis XIV commissioned it to be used as an escape life from life in court at Versailles. The Toronto property was also influenced by Rosecliff , a Newport, Rhode Island mansion completed in 1902. The Newport mansion itself was modelled after Grand Trianon, commissioned by silver heiress Theresa Fair Oelrichs.
Architect Laszlo Kerekes, a principal at Opus Architects, was the main contributor, the homeowner told Zhang and Molloy, although luxury builders Shane Baghai and J.F. Brennon were involved.
Every inch of the home has been meticulously designed. Many of the ceilings were gilded with gold leaf and silver. A bas-relief — a sculptural technique in which designs are only slightly raised above the background surface, per the Chicago Architecture Center — in the concert hall was crafted by renowned Hungarian artist Miklós Melocco.
The formal dining room draws inspiration from the aesthetics of the Paris apartment of Russian ballet dancer Rudolf Nureyev, decorated by Italian designer Renzo Mongiardino. In the boudoir, usually used as a private sitting or dressing room for women, there’s a chandelier and pair of sconces that once belonged to Argentina’s former first lady Eva Per ó n.
Columns lining the bookshelf in the library have a 24-karat gold-plated bronze base and capitals (the top part of the column) are from St. Petersburg, Russia.
The mansion sits on two acres of land and is described in the listing as “timeless elegance and opulence.”
Our website is the place for the latest breaking news, exclusive scoops, longreads and provocative commentary. Please bookmark nationalpost.com and sign up for our daily newsletter, Posted, here.



Comments
Be the first to comment